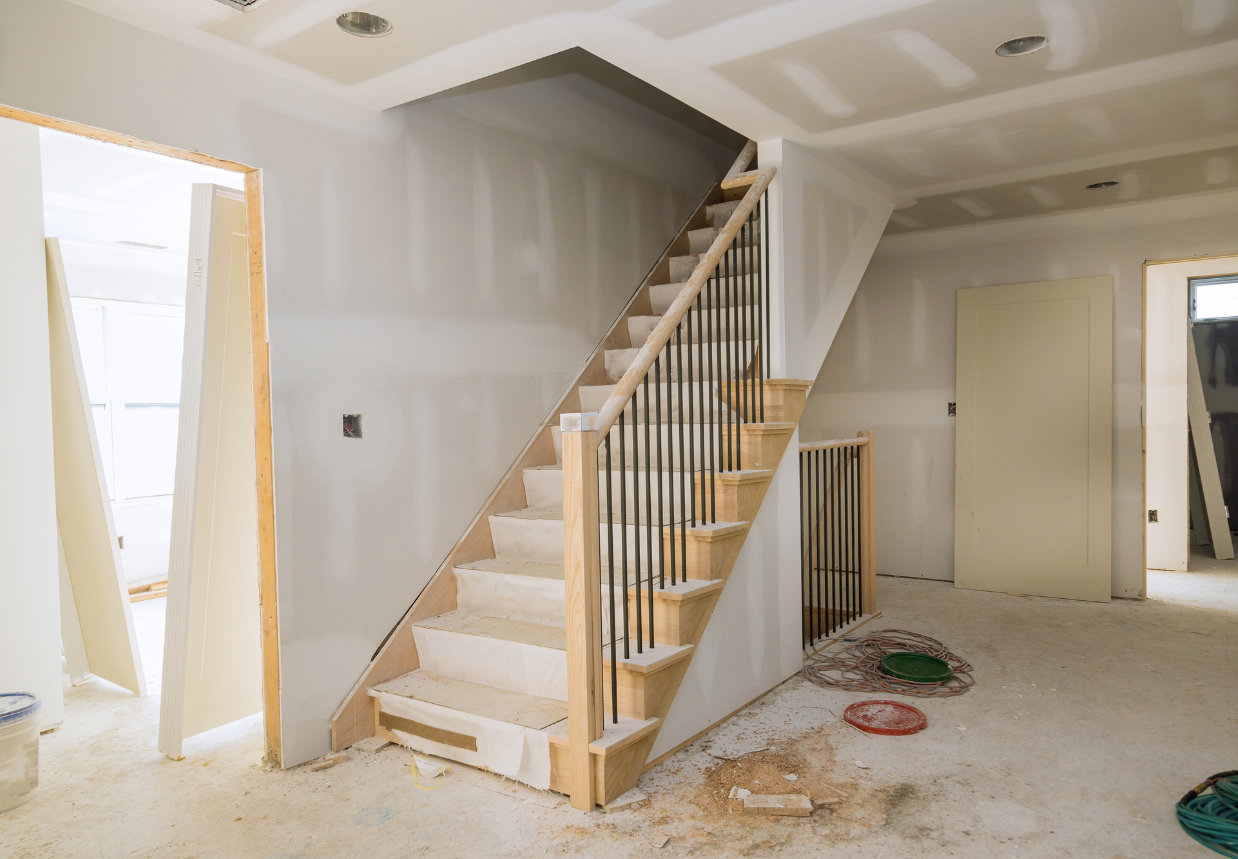An electrical walkthrough by an interior architect involves a thorough examination of the electrical aspects of a building or interior space. This walkthrough is crucial to ensure that the electrical systems are designed and installed correctly to meet the functional and safety requirements of the space. Here’s a general outline of what you can expect your electrical walkthrough to entail when we reach that part of the building process:
Assessment of Electrical Plans: I start by reviewing the electrical plans provided by the electrical engineer or contractor. I examine the layout of electrical outlets, switches, lighting fixtures, and other electrical components to ensure they align with the design and functional requirements of the space.
Evaluation of Lighting Design: Lighting plays a crucial role in interior design, so the I assess the lighting design to ensure it meets the aesthetic and functional goals of the space. This may involve reviewing fixture placement, lighting levels, and the use of natural and artificial light sources.
Identification of Power Needs: I determine the power needs of various areas within the space, such as kitchens, offices, and entertainment areas. I’ll also assess whether the electrical layout adequately supports the power requirements of appliances, equipment, and other devices used in these areas.
Review of Specialized Electrical Systems: Depending on the project requirements, there may be specialized electrical systems to review, such as security systems, audiovisual systems, or home automation systems. As your Interior Architect, it’s my job to ensure that these systems are integrated seamlessly into the overall electrical design.
Coordination with Other Trades: The electrical walkthrough may involve coordination with other trades, such as plumbing and HVAC, to ensure that all systems work together harmoniously. This coordination helps prevent conflicts and ensures that the electrical layout doesn’t interfere with other building components.
On-Site Inspection: In some cases, I may conduct an on-site inspection during the construction phase to verify that the electrical work is being executed according to the approved plans and specifications. I address any issues or discrepancies that arise during the inspection process.
Overall, an electrical walkthrough by an interior architect is a comprehensive and valuable process aimed at ensuring that the electrical aspects of an interior space are designed and implemented effectively to support the overall design vision and meet safety and functional requirements. The electrical walkthrough is included in my New Build Design Experience and my All-Inclusive Dream Home Package.
-Jess

View comments
+ Leave a comment